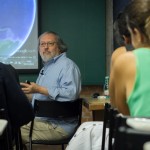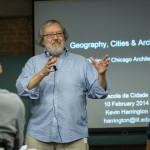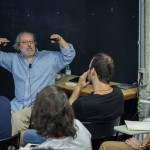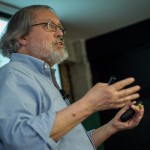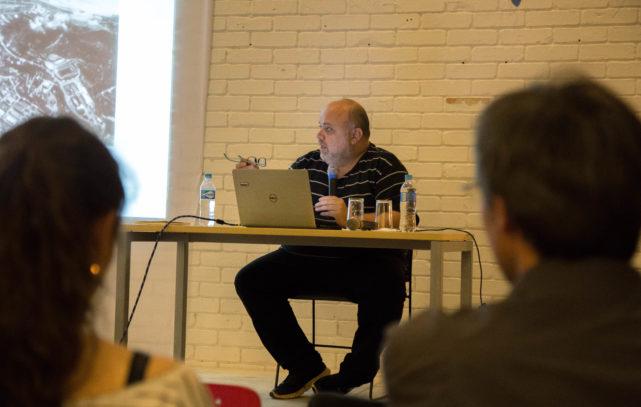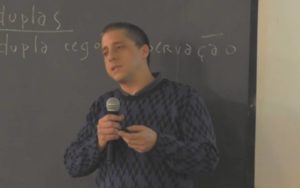O arquiteto Kevin Harrington – professor do Illinois Institute of Technology – apresentou uma introdução ao desenvolvimento urbano da cidade de Chicago aos alunos do curso Geografia Cidade e Arquitetura. Faça o download dos arquivos da apresentação aqui.
Chicago / Aula 1
[youtube https://www.youtube.com/watch?v=e4VytrJtcRI]
[PT-BR] A primeira parte da discussão sobre Chicago no curso Geografia, Cidade e Arquitetura começa com a apresentação das diferenças entre a forma e desenvolvimento urbano nos territórios de Chicago e São Paulo. Essa introdução se aprofunda na evolução dos padrões de desenvolvimento urbano de Chicago. Ao final da aula são apresentadas as origens da Escola de Chicago, exemplificando os usos do planejamento urbano racional, o surgimento de novas tipologias e a utilização de novos materiais e sistemas construtivos. A coincidência da disponibilidade desses métodos no período entre 1870-1930, em que o crescimento populacional de Chicago foi de 300 mil para 3 milhões de habitantes, permitiu o desenvolvimento de uma série de expressões bem unificadas que começaram a ser caracterizadas como da Escola da Chicago desde a década de 1890. Também foi apresentada a segunda geração da Escola da Chicago – associada à chegada de Mies van der Rohe no final da década de 1930, sua posterior prática, ensino e influência – assim como suas respectivas críticas.
[EN-US] The first lectures in the Chicago connection with the Geography, Cities + Architecture course began with a discussion of Urban Form and the differences between Chicago’s and Sao Paulo’s sites and continuing development. A further Introduction explored the development of Chicago’s characteristic development patterns. The final part addressed the Chicago School and its Origins, looking at examples of the uses of rational planning and design, the emergence of new building types and the exploitation of new and innovative materials and systems. The coincidence of the availability of these methods in the period 1870-1930, when Chicago grew from 300,000 to 3,000,000 in population, allowed the development of a highly unified series of expression that were being referred to as a “Chicago School” as early as the 1890s. The second Chicago School, associated with the arrival of Mies van der Rohe in the late 1930’s and his subsequent practice, teaching and influence, was introduced as well as it criticisms.
Chicago / Aula 2
[youtube https://www.youtube.com/watch?v=iXLlO-JunwQ]
[PT-BR] A segunda parte da discussão sobre Chicago analisa três projetos recentemente localizados próximos ao centro da cidade e ao Lago Michigan. Primeiro foi discutida a relação do projeto do escritório Krueck + Sexton para o Museu Spertus com as fachadas dos edifícios ao longo da Avenida Michigan, em frente ao Grant Park, num projeto cuja proposta era ser metafórica e realmente transparente. Em seguida foi apresentada a Aqua Tower, do escritório Studio Gang, sua relação com o entorno da cidade e do lago, a proximidade com o parque local, e o desafio da utilização dos elementos construtivos da fachada. Finalmente, foi apresentado o projeto da Lake Point Tower, do escritório Schipporeit-Heinrich. Foram analisadas as questões de implantação, seu posicionamento no crescimento urbano da cidade, o desenho da cobertura da estrutura do estacionamento, e os elementos técnicos de suas fundações, estrutura e fechamentos.
[EN-US] The second lectures looked at three recent developments close to the city center and Lake Michigan. First, the Spertus Museum by Krueck + Sexton was discussed in relation to the façade of buildings along Michigan Avenue facing Grant Park and the design of a building intended to be metaphorically and actually transparent. Second, the Aqua Tower by Studio Gang was explored in its relation to the surrounding city and lake, the adjacent neighborhood park, and the challenge of a foreground building elements for a background building type. Finally, Lake Point Tower by Schipporeit-Heinrich was presented and analyzed in terms of its site, its place the city’s growth and development, the landscaped roof of the raised parking structure, and technical elements of foundation, structure and curtain wall.
Chicago / Aula 3
[youtube https://www.youtube.com/watch?v=B2IewjttPYE]
[EN-US] The third lectures combined extended explorations of two large projects and shorter examinations of three other topics. The first discussion explored the ways by which a material linked to Chicago – steel – can be used in many ways: in buildings such as 860-880 Lake Shore Drive or the Farnsworth House, in highly symbolic and structural uses such as the band shell and sculpture in Grant Park, in Lakeside, a projected new development of about 250 hectares on the former lakefront site of a US Steel factory, and finally in a residual industrial area being redeveloped as a nature sanctuary and interpretation center. The second discussion explored the development history of Lafayette Park in Detroit, a large residential development of low- and high- rise buildings in a park like setting. This was followed by a brief introduction to Sullivan’s Charnley House focusing on its stair hall. Next was a discussion of the site and design issues confronting John Ronan in the Poetry Foundation. The final presentation was of Chicago from the other side, where a series of usually small scale projects were explored against the foil of the low-rise city around them, with the high-rise city in the far distance.
Texto Kevin Harrington
Tradução, Fotografia e Captação de Vídeo Bruno Buccalon
Edição de Vídeo Ana Campos

